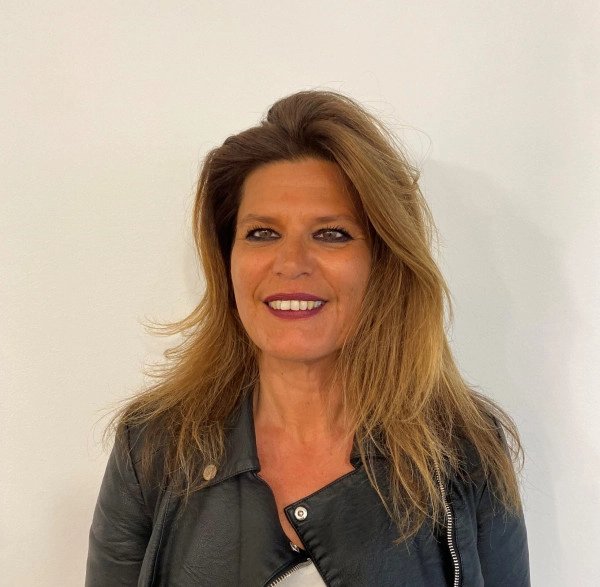en
8
rooms
280.00
m² ( 280 m² )

Ideally located only a two minutes by car from the centre of Sospel, for sale villa of 280 sqm with direct access, underfloor heating, insert fireplace, double glazing, electric shutters and sunblinds, internal staircase, salt water infinity pool, beautiful panoramic view of the mountains and the village, garage, several parking spaces. Built on a 5.000 sqm land, this superb property consists at the ground floor of elegant hall, guest toilet, very bright living room, dining room, two large terraces which one covered, fully equipped independent kitchen, bedroom ; at the first floor master bedroom with bathroom, two other bedrooms, bathroom, separate WC, office ; at the garden level, which can be transformed into an independent apartment, there is a 40 sqm room, bedroom with wardrobes, dressing, shower room, separate WC, wine cellar, laundry and 40 sqm storage space. South-West facing and in a very sunny setting, surrounded by greenery and absolute calm, exceptional product.
No information available
This site is protected by reCAPTCHA and the Google Privacy Policy and Terms of Service apply.