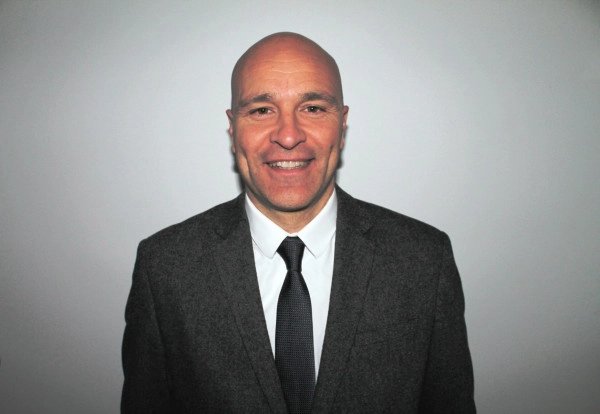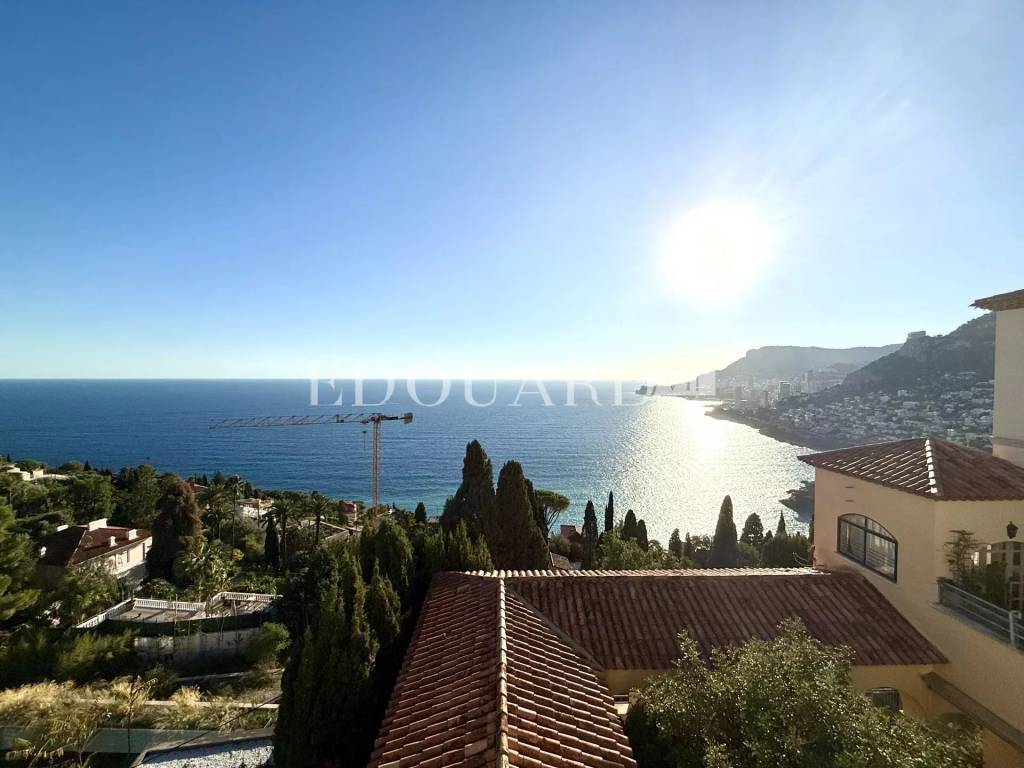en
4
rooms
99.20
m² ( 99.2 m² )

Buying property in France, ideally located in Roquebrune Cap Martin, at the gates to the Principality of Monaco : within a villa completely refurbished, Edouard VII real estate agency proposes for sale a 99 sqm superb duplex apartment finely renovated with high quality materials, security door, air conditioning and double glazing.
Composed at the upper level of :
- hall
- clearance
- bright living room with open-plan kitchen
- 65 sqm South-West facing terrace with beautiful panoramic view on the Principality of Monaco up to the sea
- spacious bedroom
- single bedroom
- shower room with WC and bidet
- separate WC with sink
At the lower level :
- clearance
- bedroom
- shower room with WC, bidet and window
- summer kitchen with storage room
- 30 sqm South-West facing terrace with beautiful panoramic view on the Principality of Monaco up to the sea
- lovely garden
In a very sunny and peaceful setting, close to public transport and convenient to the highway. Perfect as primary or secondary residence, excellent product.

Sole agency

Sole agency

This site is protected by reCAPTCHA and the Google Privacy Policy and Terms of Service apply.