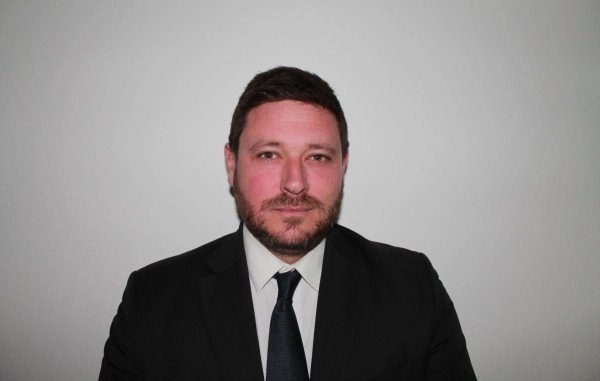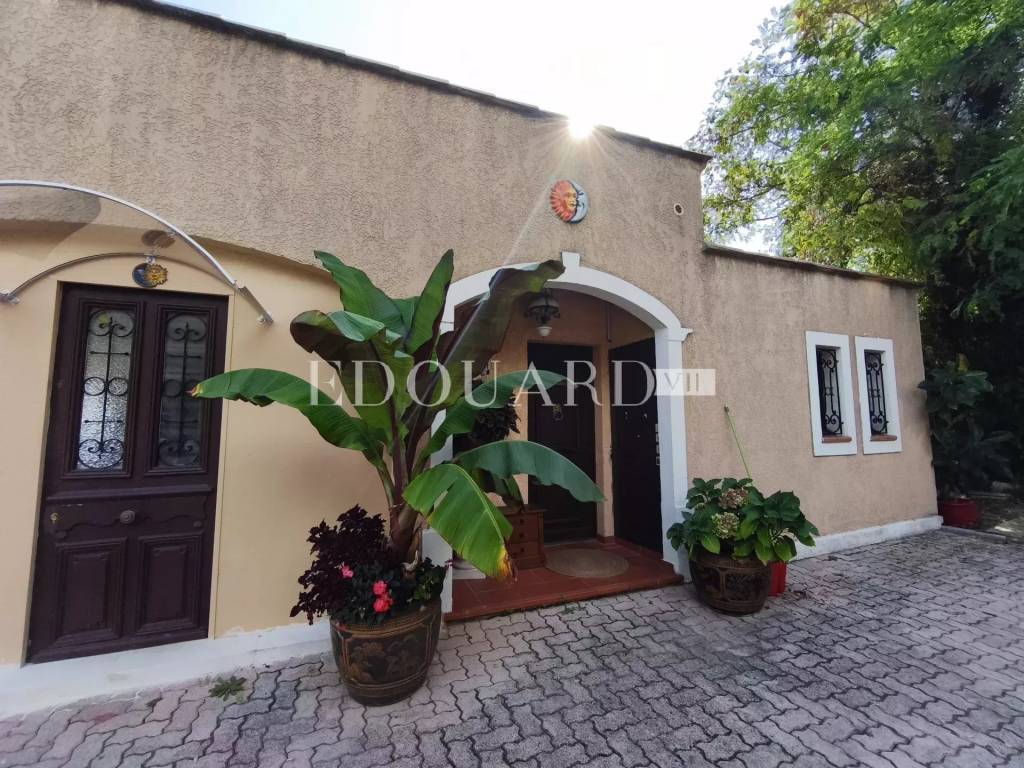en
4
rooms
115.00
m² ( 115 m² )

Ideally located in La Turbie, in the sought-after private domain of Les Hauts de Monte-Carlo, Edouard VII real estate agency proposes you to discover this charming semi-detached villa of 115 sqm, South-facing and in a very sunny setting, offering a magnificent panoramic view of the Mediterranean Sea up to Cap d’Antibes.
Built on two levels, it comprises at the ground floor :
- living room with fireplace
- fully equipped kitchen with pantry
- dining room in a veranda
- guest toilet
- great terrace with a heated swimming pool, perfect for relaxing
At the first floor :
- two bedrooms
- spacious dressing
- bathroom with shower, WC and window
- separate toilet
- laundry
- lovely terrace
- independent workshop
Several parking spaces are available in a common area, adding comfort to this rare property, surrounded by greenery and enjoying absolute calm.


Sole agency

Sole agency
This site is protected by reCAPTCHA and the Google Privacy Policy and Terms of Service apply.